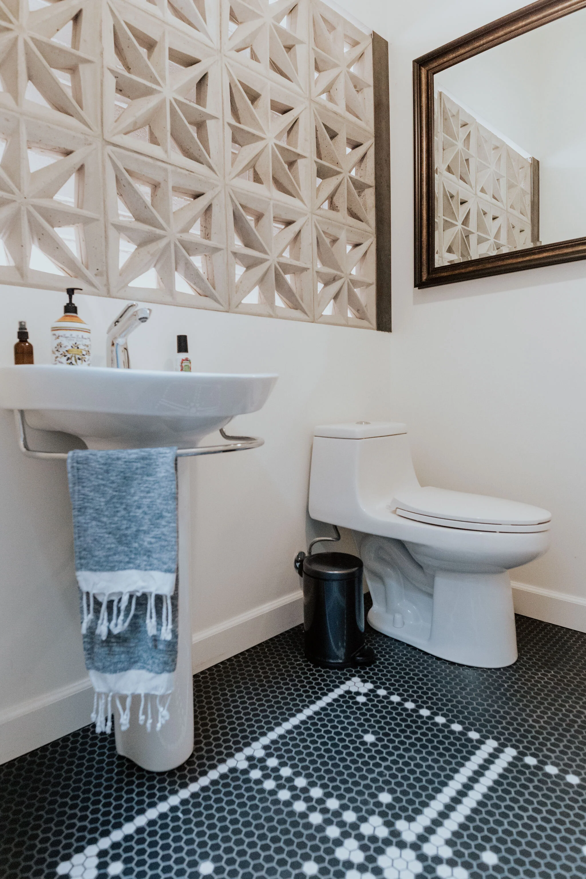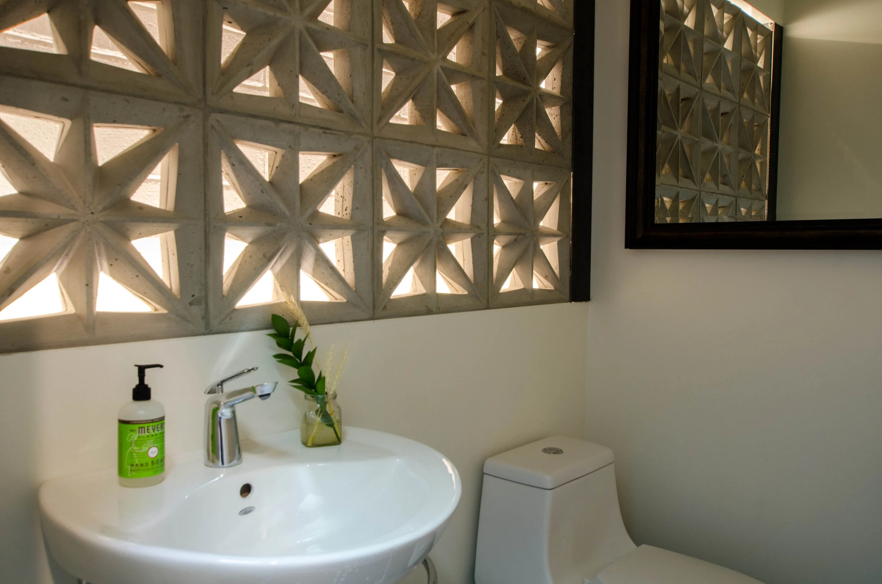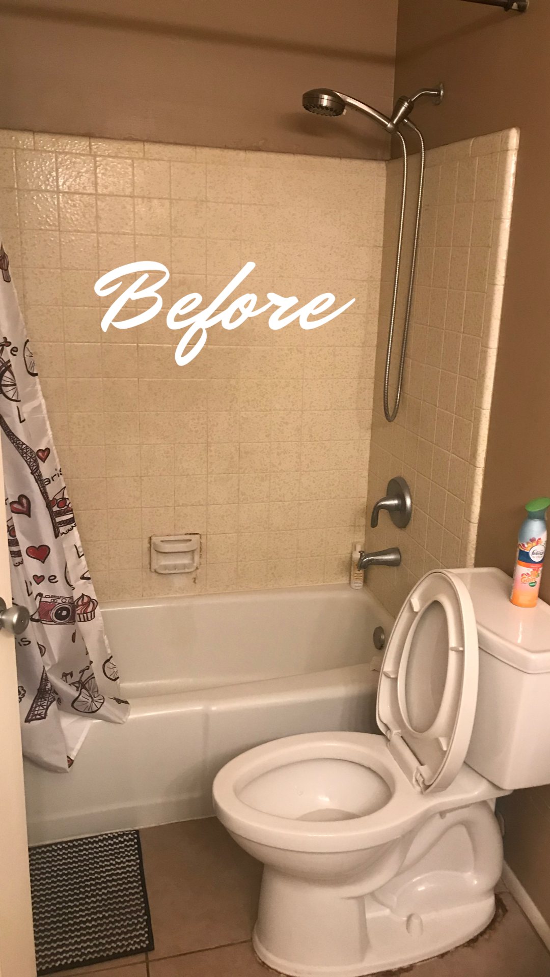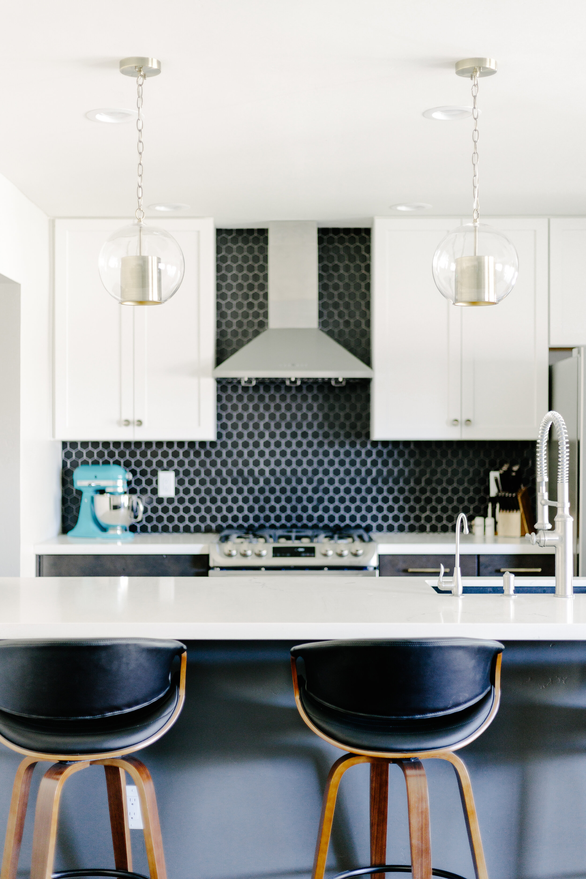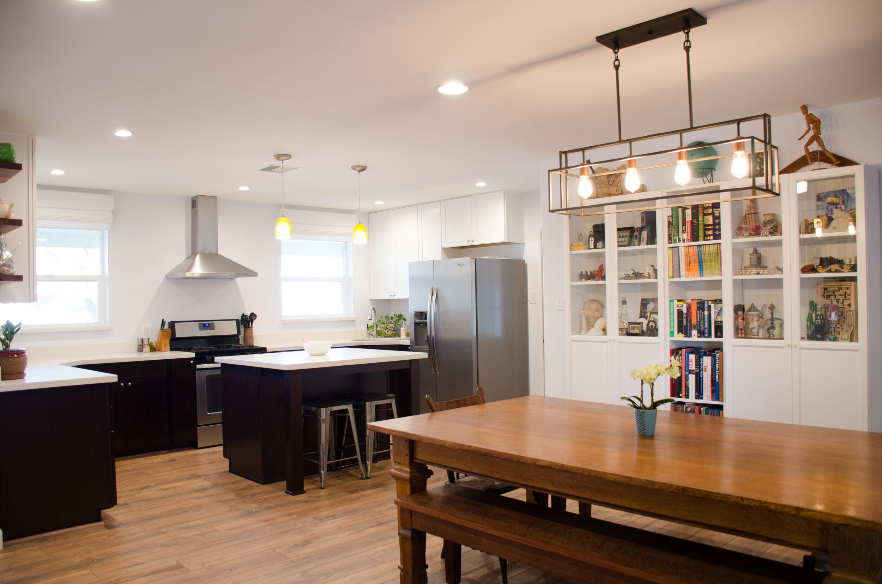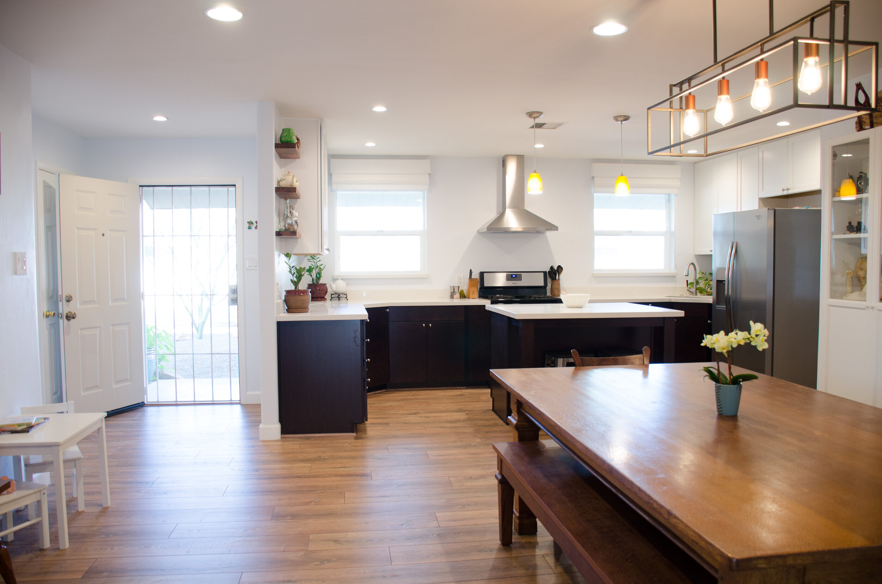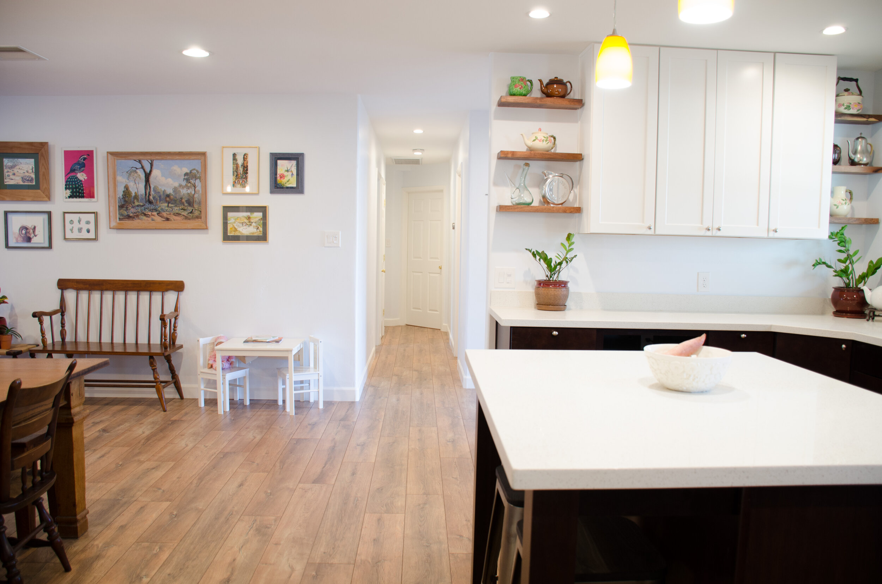We just sold our biggest flip to date. I am slowly getting all the design details on here, but I thought I would share the last few jumps we’ve done over the years.
Knee deep in babies…
We didn’t do a ton on this house. I was knee deep in babies and business. We added some trim to the existing cabinets to make them look shaker and painted them white. We opened the kitchen a little bit with a pass thru bar area. We installed new windows, stained the concrete floor and put dark brown carpet in the bedrooms (had to get rid of the smoke smell), added some crown molding and cabinets for storage. We refinished the pool, and added a fence. Primarily it was functional changes for our growing family.
Bought at 270K in 2008, Sold at 296K in 2011.
Coronado my love…
We were still knee deep in babies when we made this move, and we started fostering here. We mostly made the outside functional. Ripped out this nasty Palo Verde (I’m a level 10 allergic to Palos) and planted a tree that changes colors *swoon* along with some fruit trees to make a little orchard in the front yard. We added a new pool, patio and playset. Inside we didn’t do much besides paint, but we did add a hospital level air filtering system to help me with said allergies. (This is when my autoimmune disease went spiraling so I needed any help I could get with triggers.)
Bought at 148K in 2011, Sold at 310K (deal to friends) in 2015
The first big jump…
I spotted this great huge house in Central Phoenix. It was an anomaly of a home and we needed more space as we were up to 7 kids with fostering. The whole house needed an update. We redid all of the floors, the master bathroom, painted oak cabinets and stair railings, made an extra bedroom, redid the fireplace, painted, added iron to the loft area for safety for the kids, redid the small outdoor space and front yard.
Bought at 380K in 2013, Sold at 528K in 2017
Our biggest flip to date…
This home was going to be our forever home, but it ended up being our biggest flip instead. We spent two years remodeling the inside of the main house, and then adding on a 1400 square foot addition, pool and workshop. I will share more of the details in another post.
Bought at 361K in 2017, Sold at 730K in 2020
We did do some other flips in between these houses, we just didn’t live in them. We also pulled money out of our Coronado House, and our big flip to purchase our two Airbnb’s. I didn’t share all of the financials, obviously renovations and pools cost a lot of money. If this interests you, and you want to know more, contact me! I’d love to share what you’re most interested about!
What now?
For now we are renting. It’s weird. I dislike it. We’re waiting for a home to open that we can jump on. We are also in process of building a duplex for sale in downtown Phoenix. There’s a lot of balls up in the air for us right now. This whole shut down doesn't help with our big plans, but we are pressing forward, and trying to strengthen our family.






