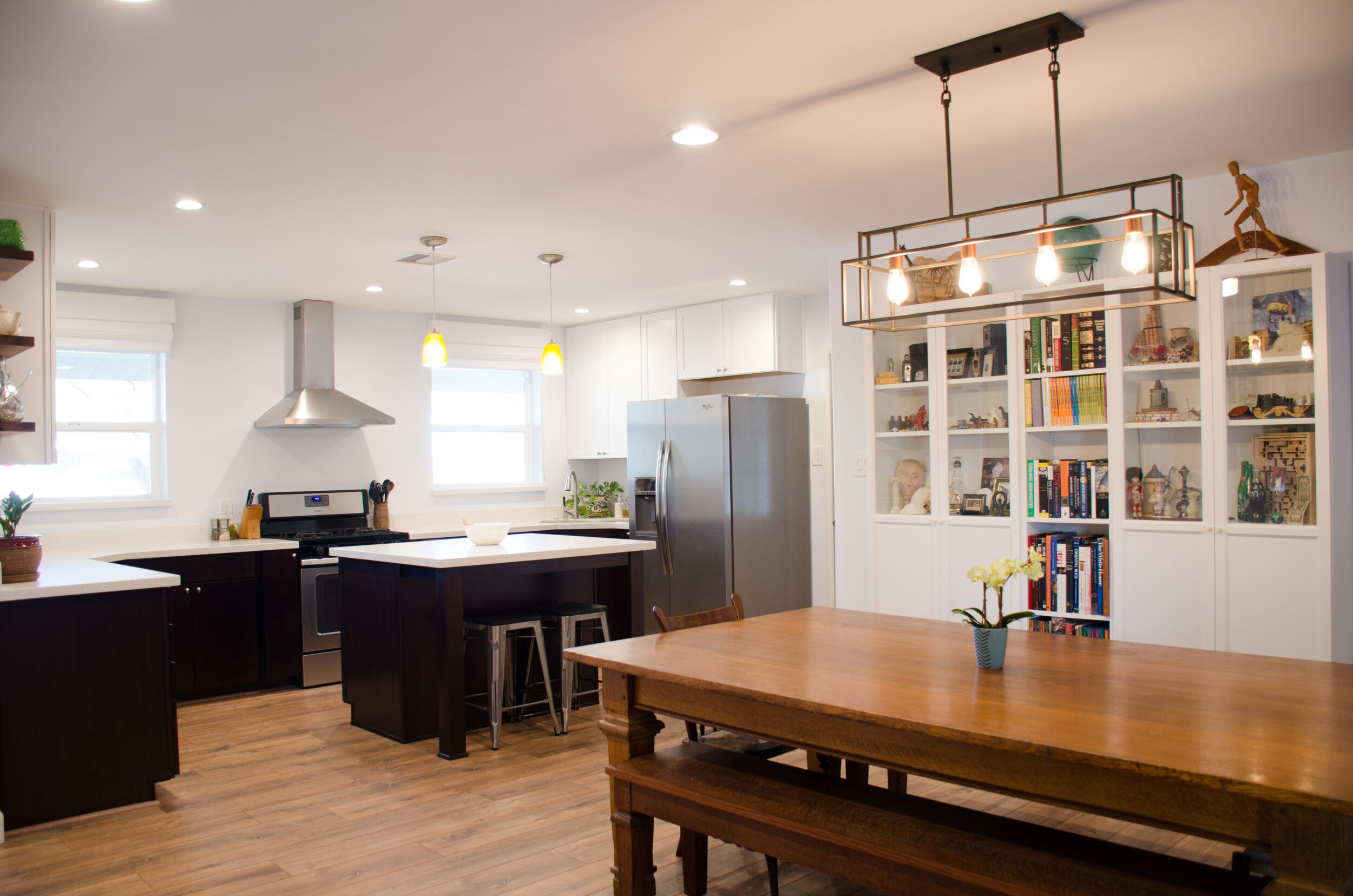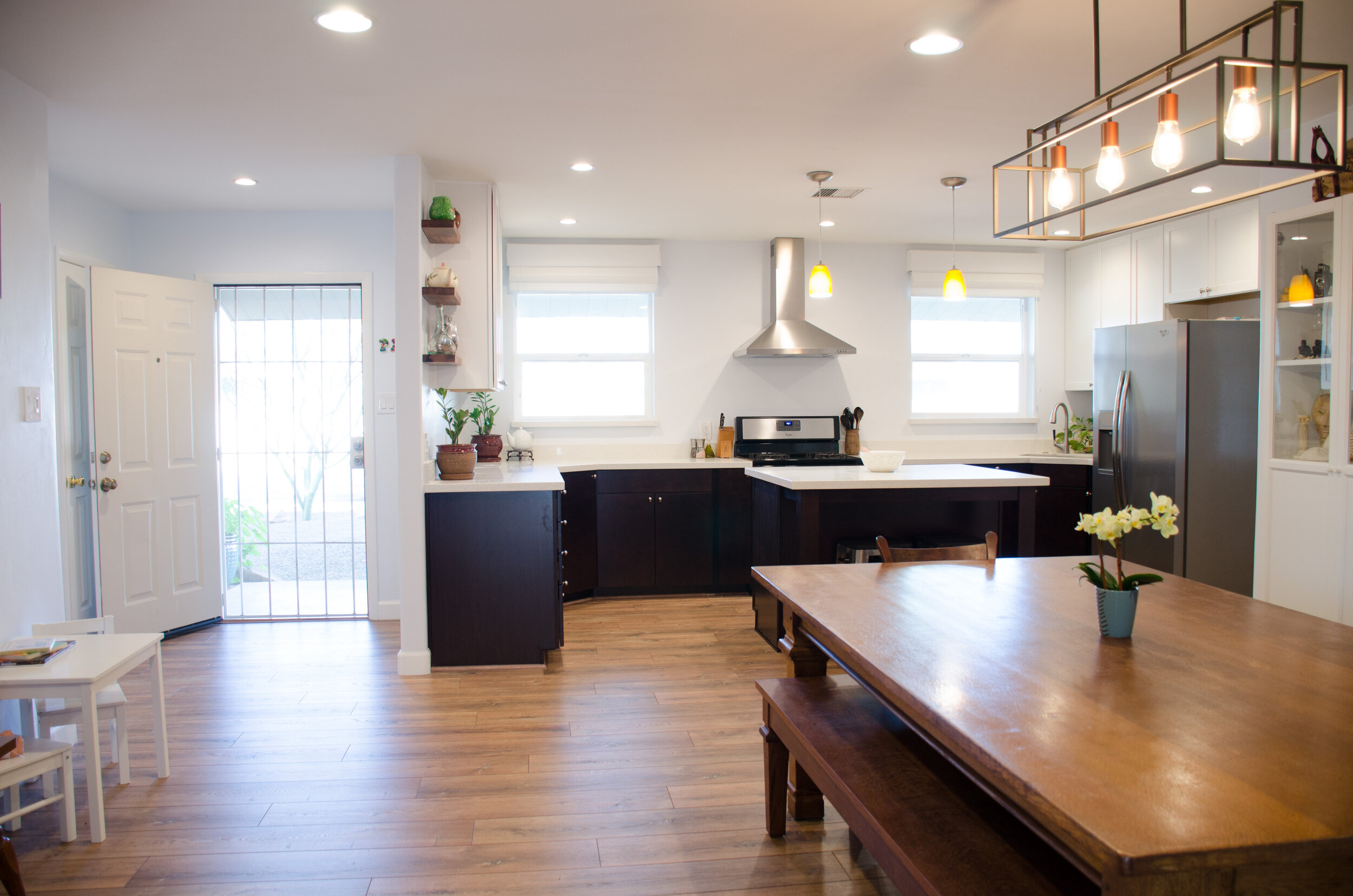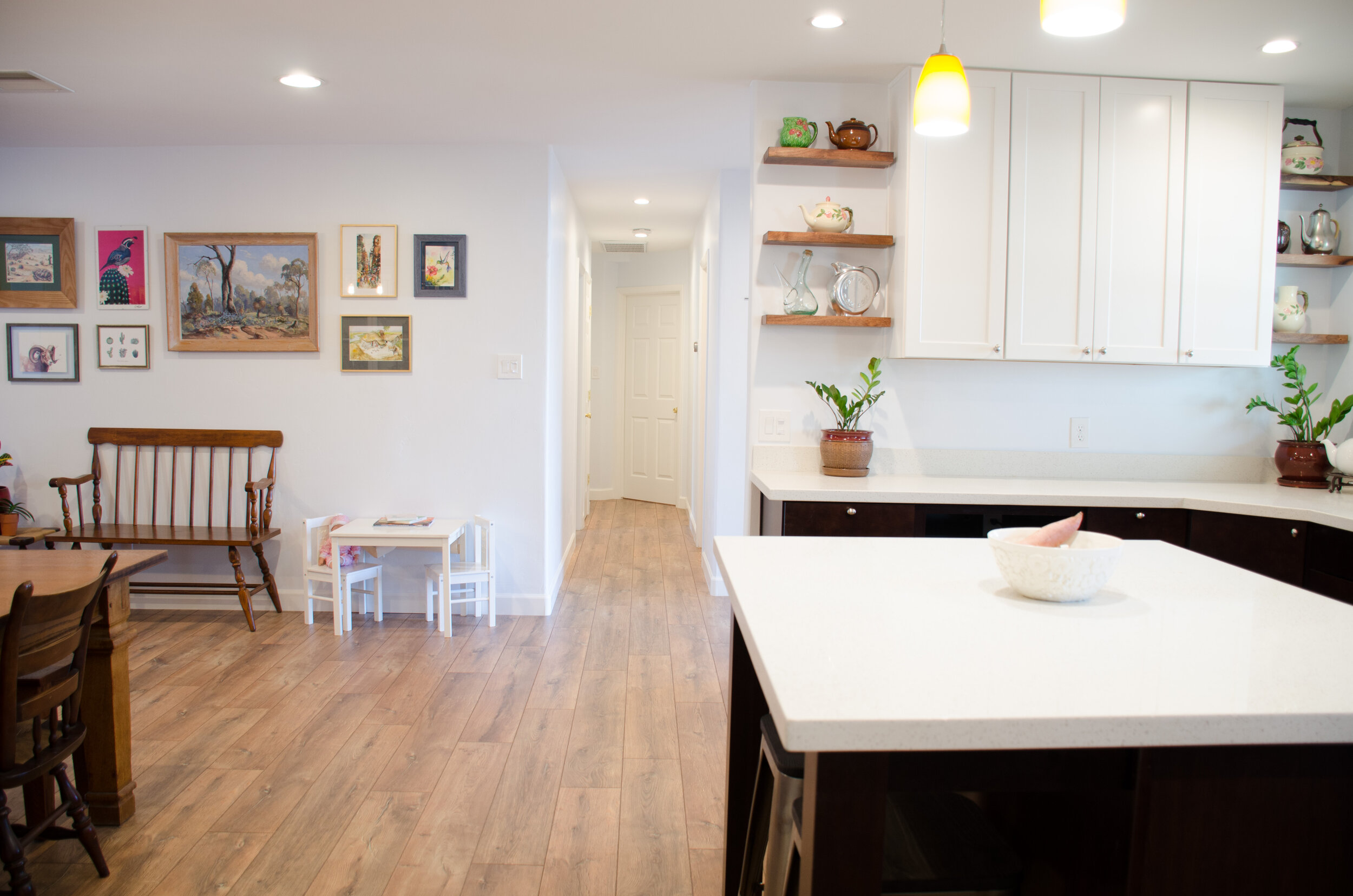In this home remodel, we tore out the wall that separated the traditional ranch floorplan and opened the space up! When I arrived for our design consultation appointment, they were preparing for an epic camping trip and everything was pulled on their dining table from the shed. One thing that is always missing inside the older homes is storage space! I showed them how I could pull in a huge amount of storage space- enough for their camping gear and then some- while maintaining a good open flow. Since they wanted to keep this front room for dining, we added a large pantry closet with deep shelves. On the backside of the new pantry, we installed a bar area, where her fine china is now displayed. This room can easily convert to living space in the future by removing the dining light.



















